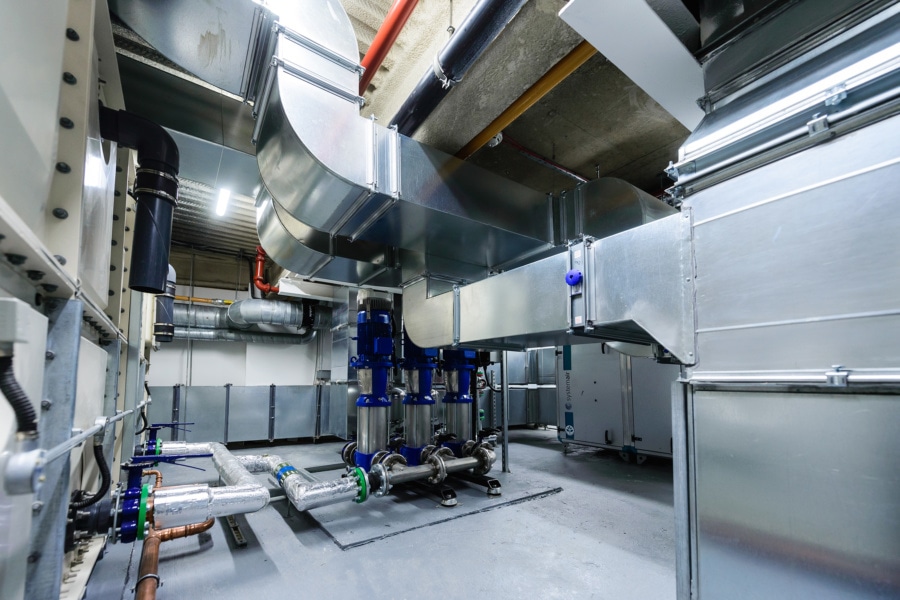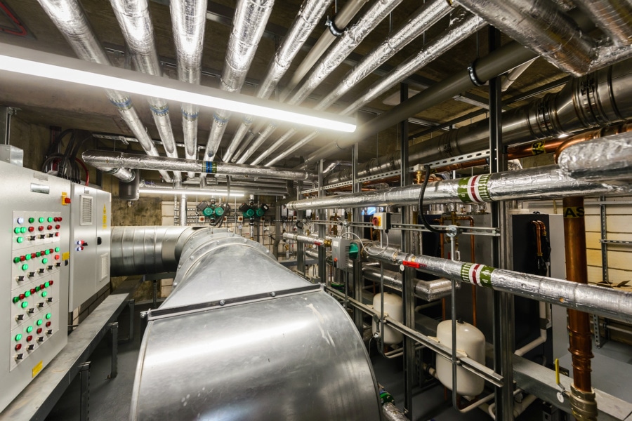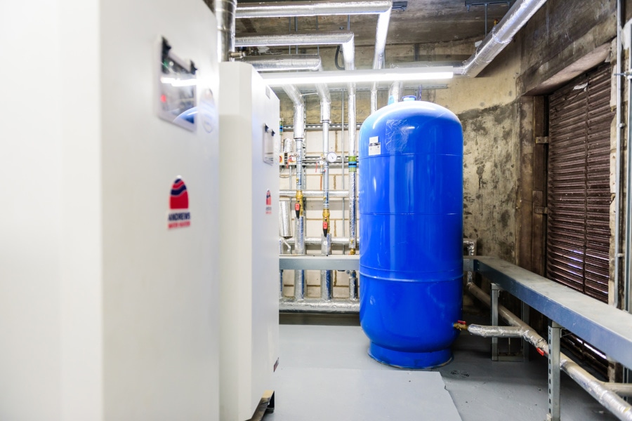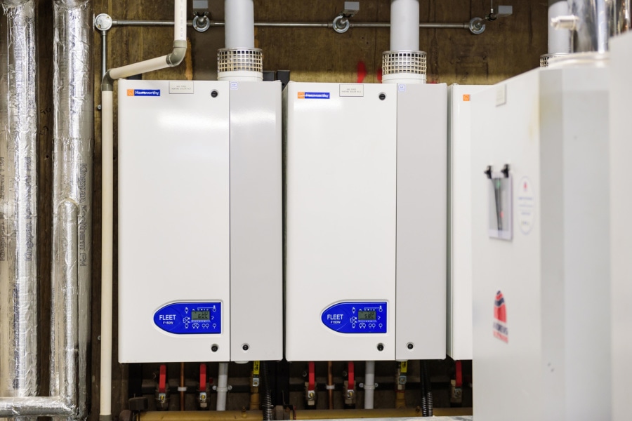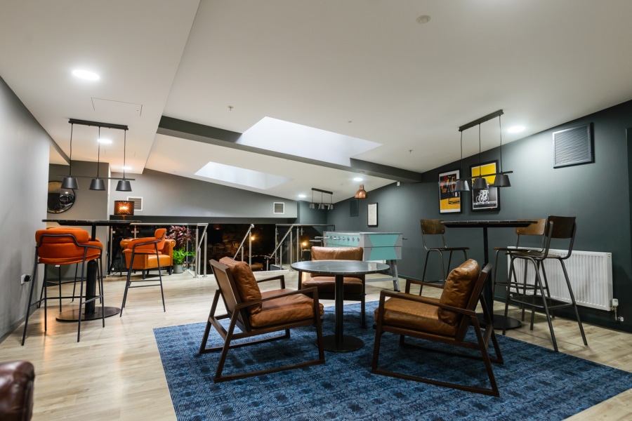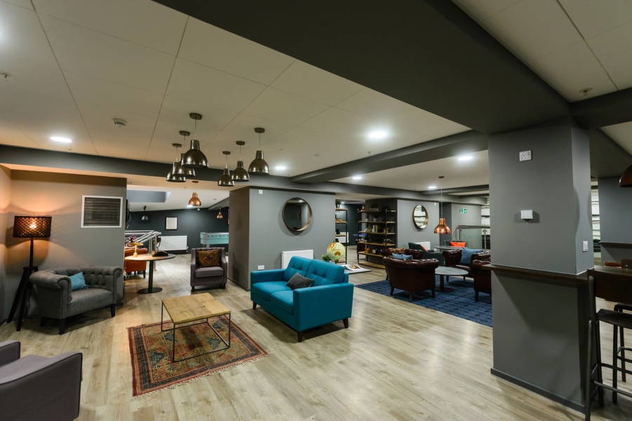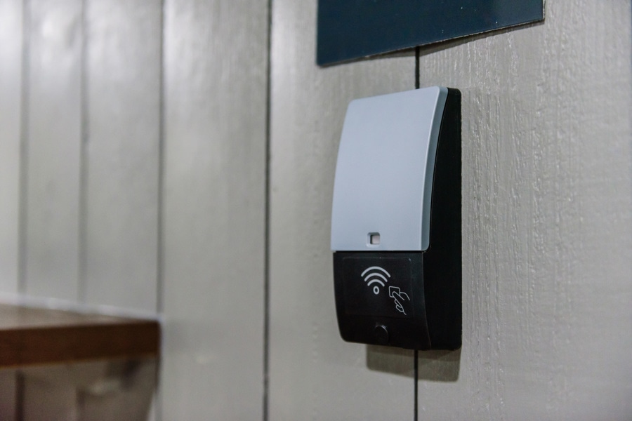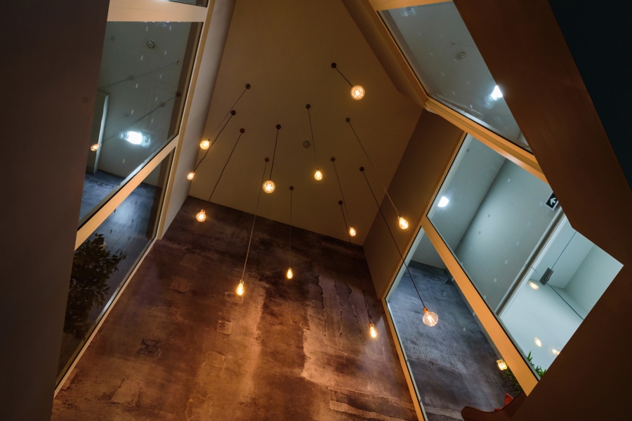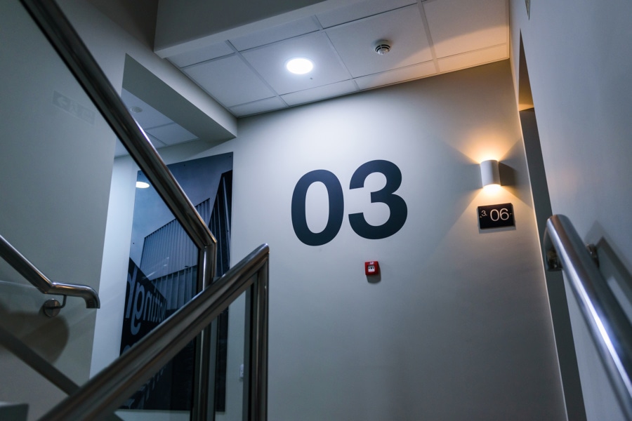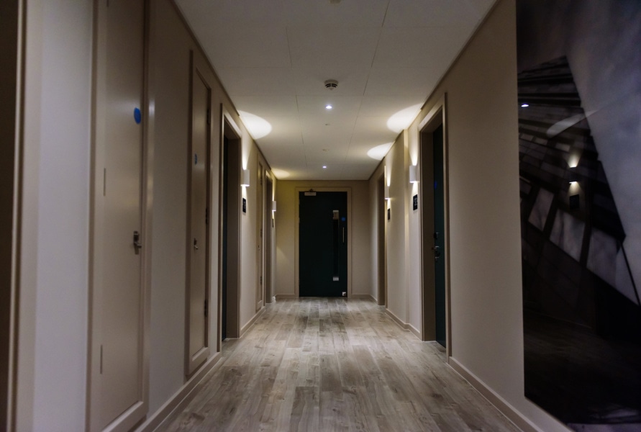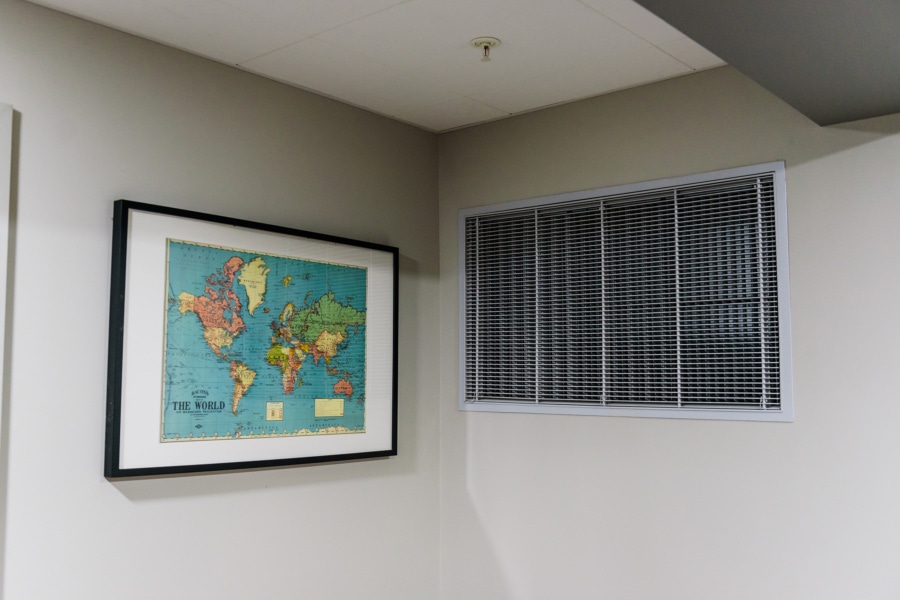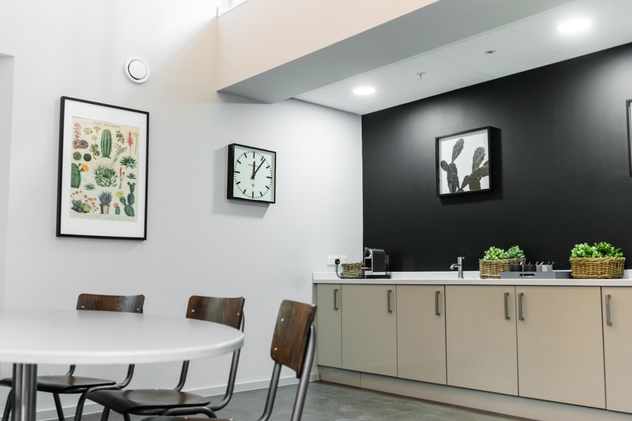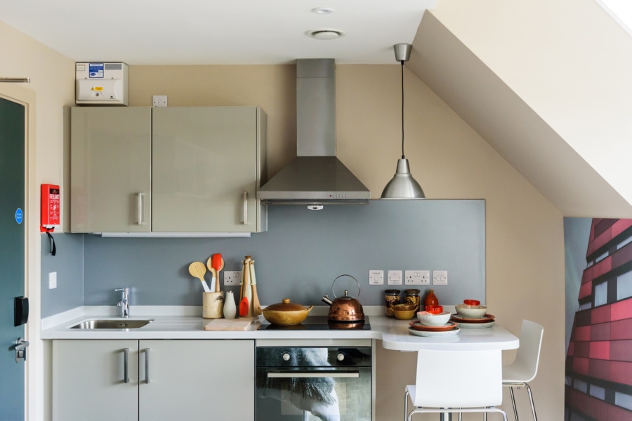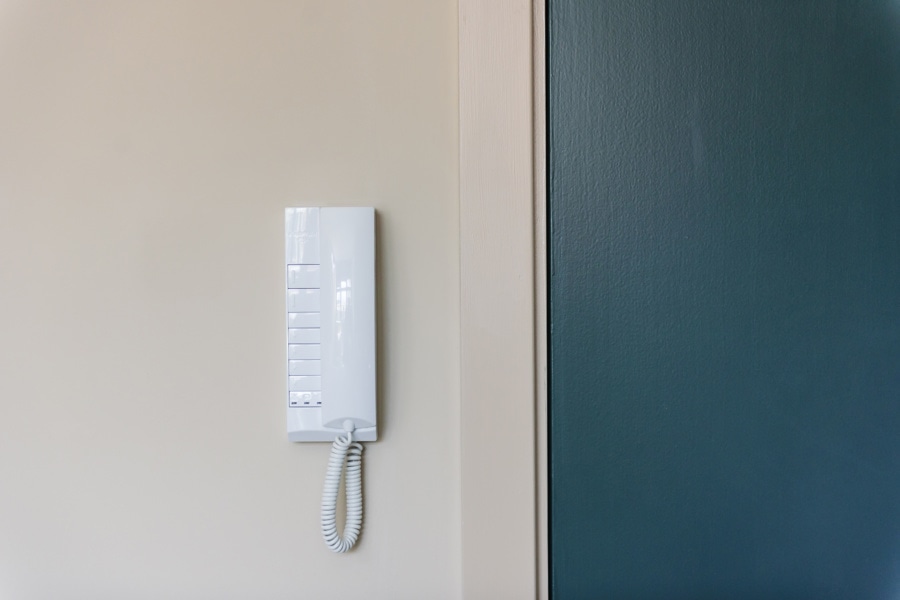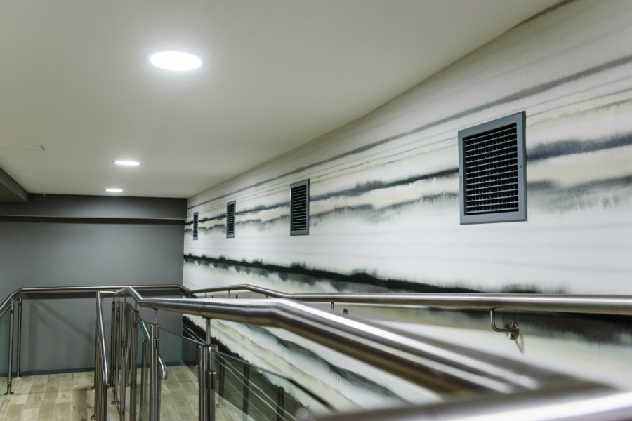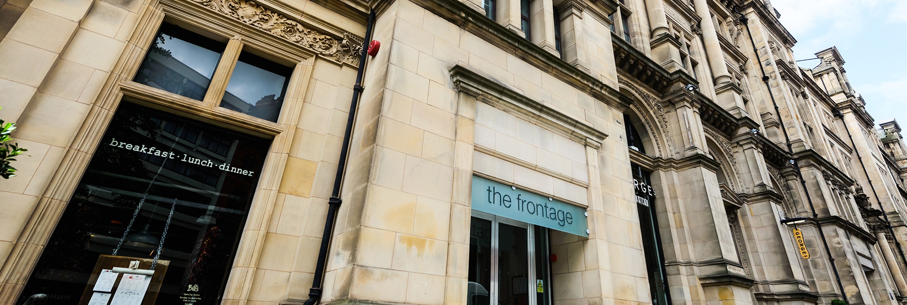The Frontage
The Frontage is a Grade 2 listed building situated in Nottingham City Centre. Originally used as a post office the consisted of a 7 floor full refurbishment and transformation into 152 student apartments including self-contained one bedroom, two bedroom and high spec studio options.
Scope of works:
A full electrical and mechanical installation from design through to commissioning. The Each apartment was fitted out to a high specification and included lighting and small power, AV, Network points and door intercom system. Feature lighting and door access were fitted throughout the communal areas which included a gym and cinema. A full addressable fire alarm system was fitted throughout which included an aspiration system in parts.
Electrical
- TVSS surge protection
- LV Distribution
- General & Emergency Lighting
- Lighting control system
- Small Power
- External Lighting
- Structured Cabling
- Access Control
- CCTV
- Intruder Alarm
- P.A
- Fire Alarm
- Disabled W.C Alarm
- IRS and Fibre Installations
Mechanical
- Main CHP Plant room
- Car Park ventilation Systems
- Dry Riser Installations
- VRV Heating and Cooling
- Electric Heating
- Hot water service
- Mains cold water service
- Toilet supply and extract
- Ventilation – heat recovery fresh air unit
- Sanitaryware and plumbing
- Above ground drainage
- Building Management systems
