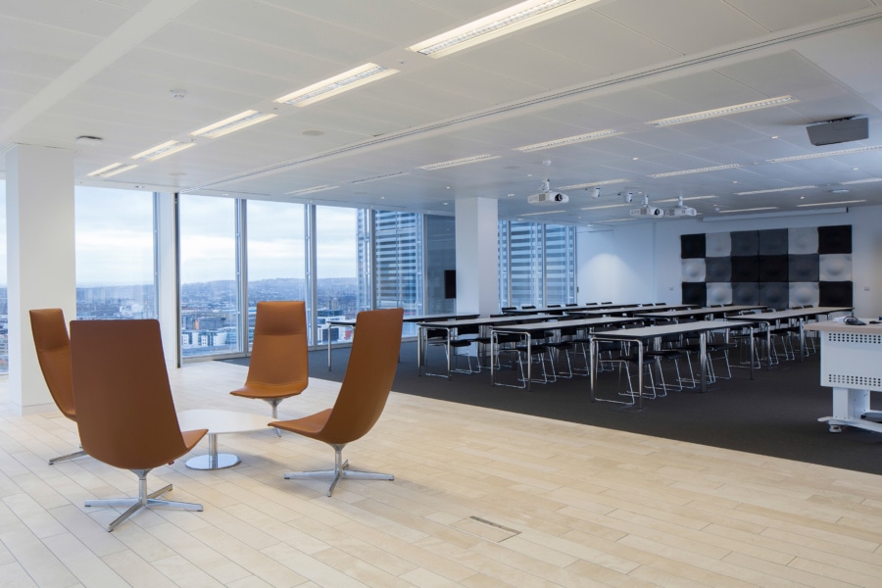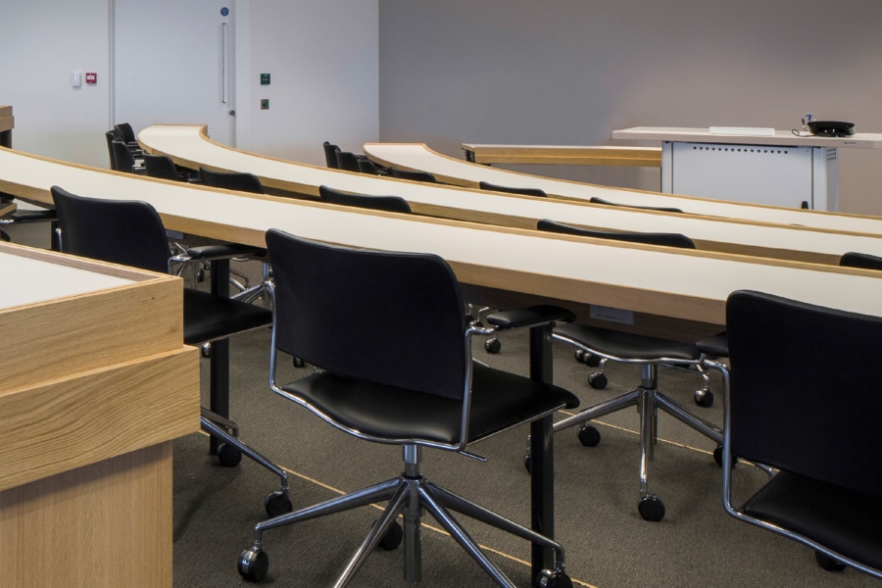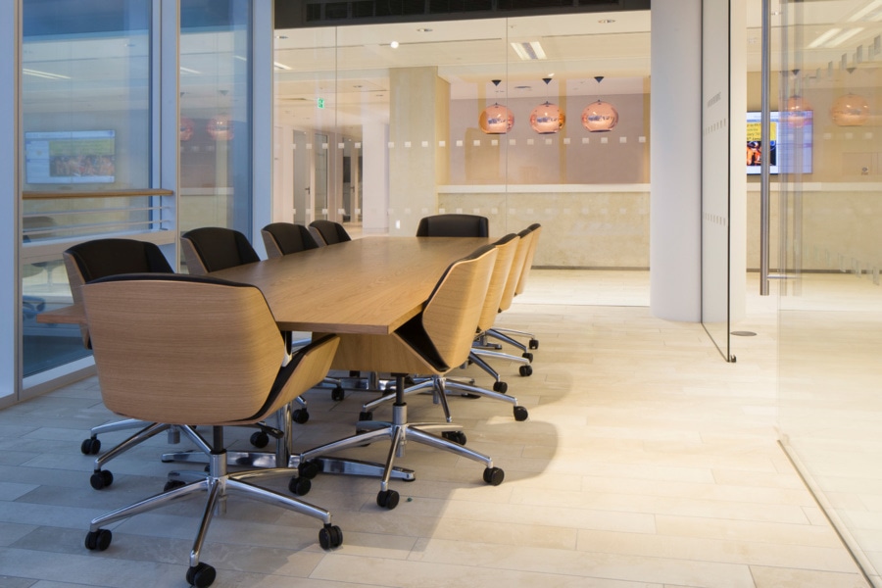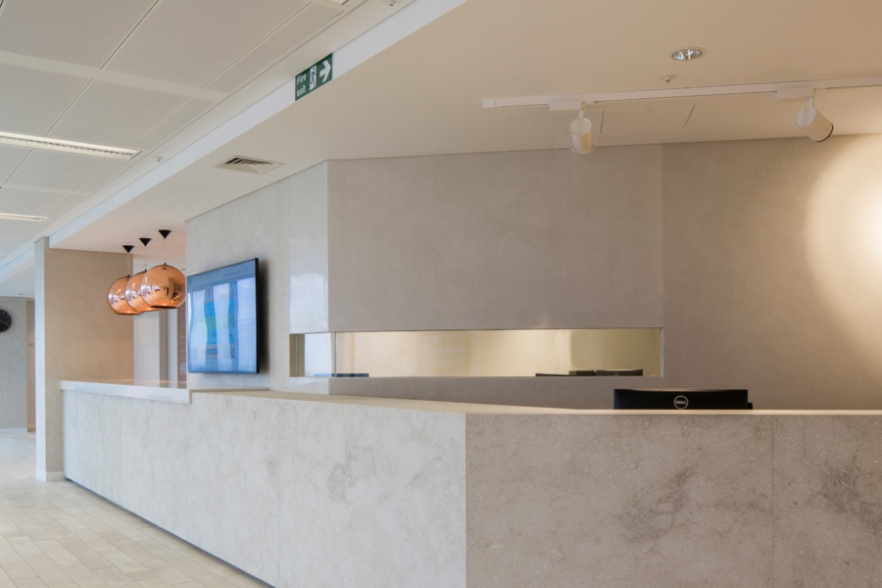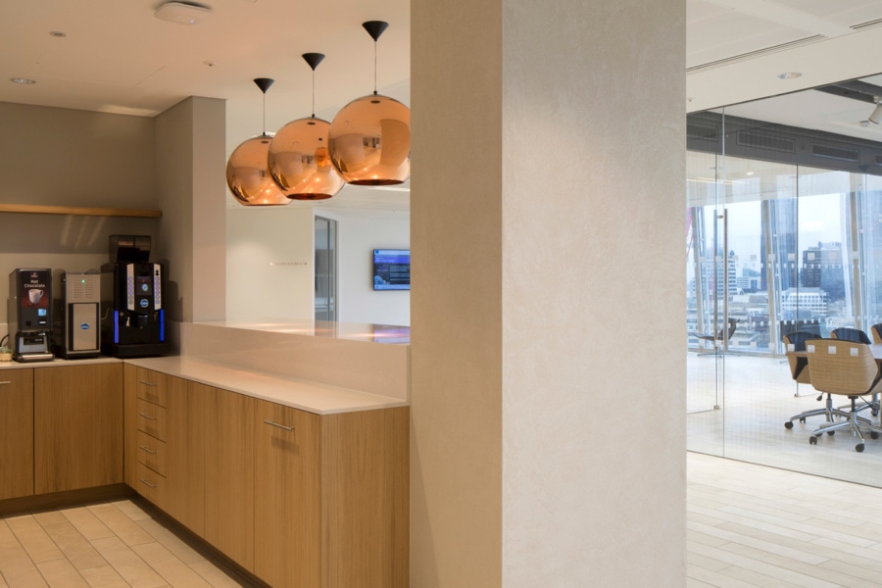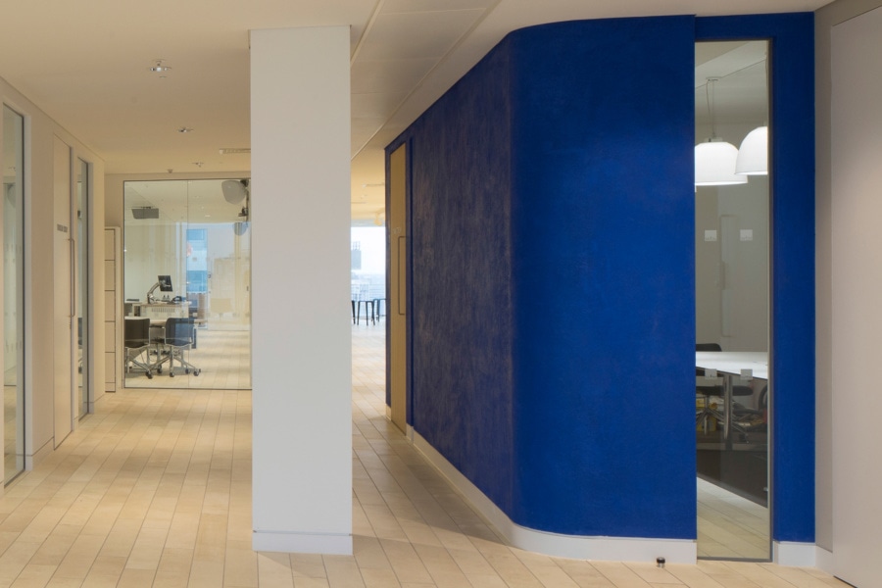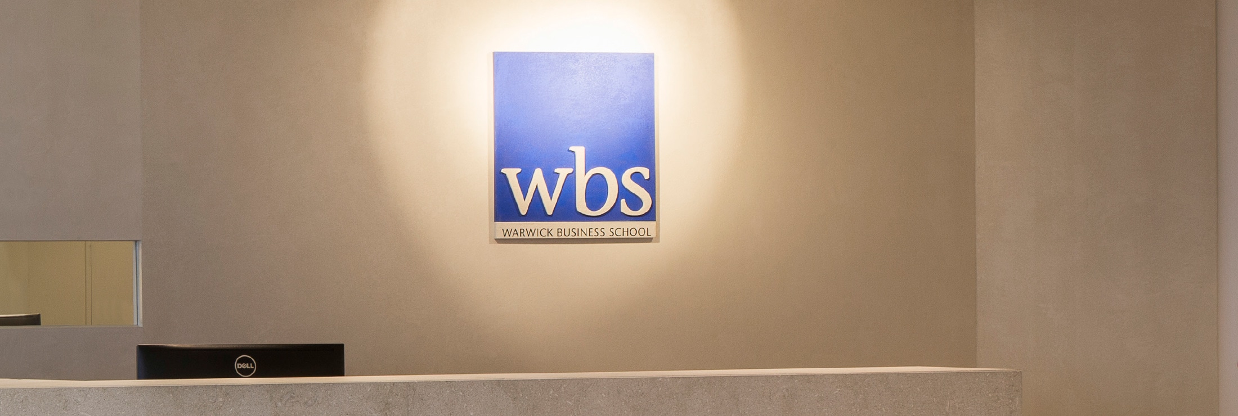Warwick Business School, The Shard
A Cat B fit out to the 17th floor of the prestigious shard building in central London for Warwick Business School.
The Build incorporated Lecture theatre, breakout spaces, reception, IT suite, general office space and winter gardens.
Scope of works:
- LV Distribution
- General & Emergency Lighting
- Lighting control system
- Small Power
- Structured Cabling
- Access Control
- CCTV
- Fire Alarm
- Disabled W.C Alarm
- Audio Visual Systems
- Meeting room Automation Booking Systems
- Media Interfaces
